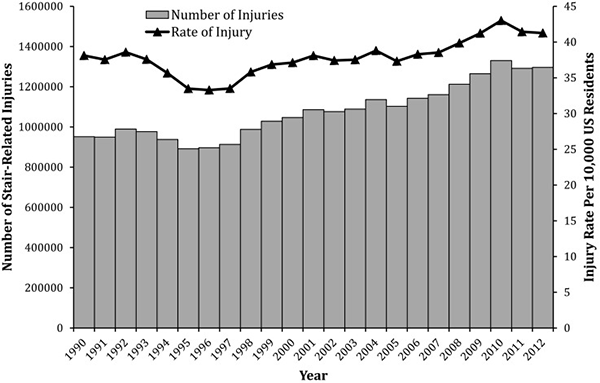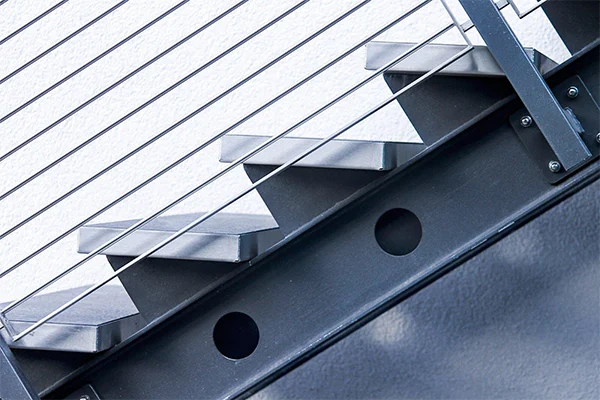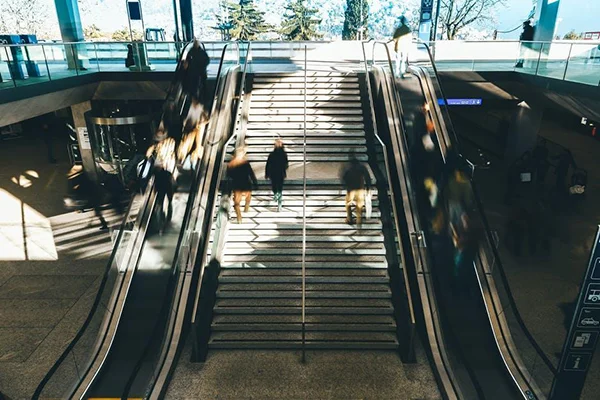Staircases are our day-to-day needs, and they are pretty much everywhere. Have you ever fallen from a stair in public? If yes, then that must’ve hurt and probably was embarrassing.
Stairs are also used as metaphors, like when Rudyard Kipling said “Never look backward, or you’ll fall down the stairs”. But yes, we are not here to talk about that. We are here to talk about commercial staircase.
Have you ever wondered about how commercial staircases incorporate safety regulations? People can hurt themselves pretty badly, that’s why while a staircase is being constructed they have to follow some guidelines.
In this article, we’ll learn what makes commercial staircases compliant with safety codes. This is going to be an interesting article, so make sure to read it till the end. Also, learn about Games to Teach Online Safety by reading this article.
The International Building Code (IBC) has released some guidelines that have been followed by the commercial staircases. These guidelines have been applied to every staircase that is available or going to be constructed in any public place.
Dimensions and slope of a staircase have to be measured perfectly because without it the steepness of stairs will start to affect other areas like riser high or stair tread.
Starting with dimensions and slope, according to IBC, the required width for the staircase is 44 inches. But, stairs that carry around 50 or less than 50 people at once have to be 36 inches wide.
The minimum tread depth is required to be at least 11 inches (27.94 cm), and the minimum riser is going to be 4 inches and can not go past 7 inches. Keeping these dimensions is important because several staircases happen daily, you can look at this graph, and it is quite concerning.

The perfect angle for the staircase is considered between 30–37 degrees, this is a comfortable angle for all age groups. And to calculate the slope a common rule of thumb is used which is 2R + T ≤ 25.

Slip resistance is an important factor because this could either be able to help people maintain a strong grip as they walk on the stairs or will be the reason why people will slip down.
It is usually suggested to use materials like rubber, fiberglass, carpet, etc. These surface materials along with an anti-slip layer of epoxy should do the trick and make it better.
People can also get IBC-compliant stair systems this staircase are already made with proper guidelines and only needs to be installed.
There are always high chances of anyone falling from the staircase if they lose their balance and in such cases, handrails and guardrails work like a charm because they prevent people from falling off the stairs.
Handrails and guardrails need to be in a certain order, for instance, handrails should be present on both sides of the ramps and stairs. Handrail height should be 34–38 inches, that too should be measured from stair tread nosing.
It needs to have an outside diameter of 1 ¼” but this cant go over 2. Handrails also be made of steady material, and they can’t roll in hands while being grabbed by people.
Handrails also have to extend at least 12 inches from both the top and bottom end of ramps and stairs. As for guardrails, they help people not fall from staircases, they need to be around 42 inches tall, and they can’t allow a sphere of 4 inches to pass through it.

Headroom and landings hold the same value as any part of the staircase, and a commercial staircase takes good care of it.
Headroom clearance is measured vertically from where the person starts to walk to the ceiling, and it has to be 80 inches. Landings also need to be present at the top and bottom of the staircase for a flat resting surface.
Landings will be as wide as the staircase, but can’t have a depth of less than 44 inches. Another thing, at each 12ft vertical rise a landing has to be present, to ensure stability and for resting in case someone is tired.
Fire breakout or any other emergency could happen at any moment and even for such situations, commercial staircases are prepared in advance. For example, the exit discharge is as wide as a stairway, so even in times of chaos, everyone can safely leave the place.
Most of the commercial buildings have at least two means of egress, but some are exceptions. Emergency exit signs are put ear the staircases, so nobody gets confused.
Fire-resistant materials are used, protecting the staircases from falling out, and emergency lights are equipped all around the staircase in case of a power outage.
FUN FACT
The world’s longest staircase is the Niesenbahn service stairway in Switzerland. This staircase has about 11,674 steps!
The commercial staircase is built out of strong glass, steel, metal, etc., making its structural integrity and load-bearing capacity remarkable. They follow proper local building regulations and codes to ensure the safety of others.
These staircases are regularly inspected frequently to make sure that they remain in good condition and no accident could happen. If any problem is detected, repair is done immediately.
Commercial staircases have followed all the guidelines released by The International Building Code and this is the reason why is compliant with safety codes.

Thanks for choosing to leave a comment. Please keep in mind that all comments are moderated according to our comment Policy.